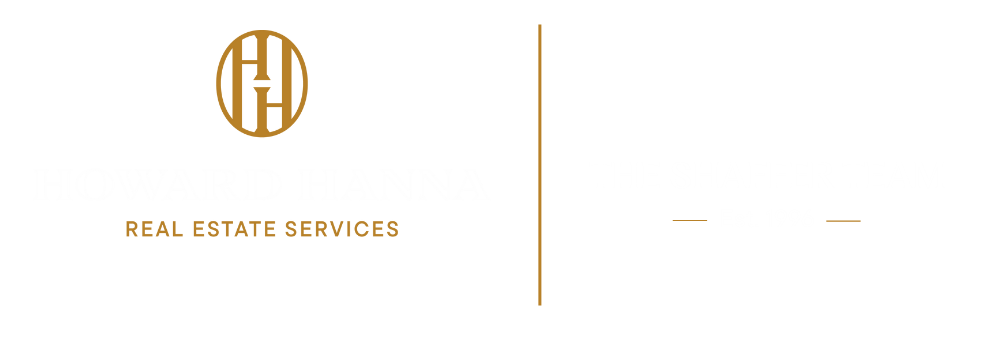Henley Floor Plan: The Features
At 2600 Sq. Ft. this large 2-story home with 5 bedrooms, including a first-floor guest suite with full bathroom is perfect for a large or growing family! With an open first floor concept, 9-foot ceilings , home office, loft, great room and eat-in kitchen, space will never be an issue. The kitchen with ample cabinets , center island and granite counters is truly the heart of the home. The full poured wall basement provided ample storage and plenty of possibilities for future growth.
The Blueprint
Notable Features
- 2600 square feet
- 5 bedrooms
- 3 baths
- 9ft ceilings
- Full basement
