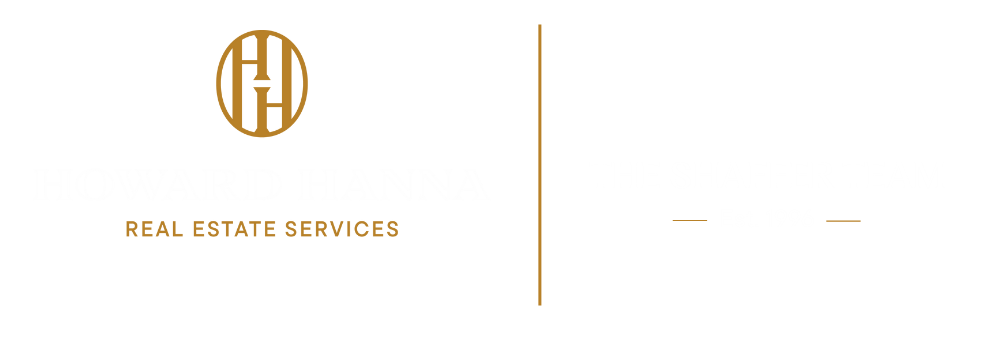Holcombe Floor Plan: The Features
This 2356 sq ft two-story, open concept home provides 4 large bedrooms and 2.5 baths. The main level living area offers 9’ ceilings and a turnback staircase situated away from foyer for convenience and privacy, as well as a wonderful study. The kitchen offers beautiful cabinetry, granite countertops, a large pantry and a built-in island with ample seating space. Located upstairs, you'll find an oversized bedroom that features a large bathroom with ample storage in the walk-in closet. In addition, the upstairs offers 3 additional bedrooms and a convenient laundry room. Other notable features include full basement , concrete driveway and a Smart Home package.
The Blueprint
Notable Features
- 2356 square feet
- 4 bedrooms
- 2.5 baths
- Full basement
- Smart Home package
