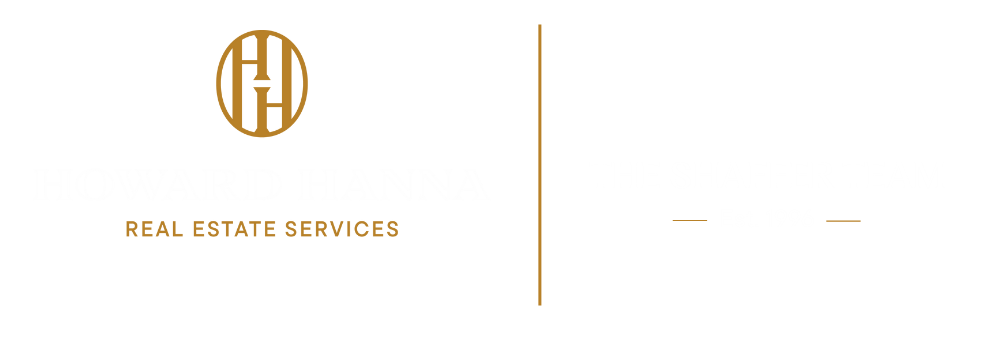Beds: 3
Baths: 2 (full)
Sqft: 1,635
Acres: 0.18
Description
This floor plan offers 3 bedrooms and 2 baths in a single-level living space. The main living area offers solid surface flooring throughout for easy maintenance, as well as a spacious, open layout that provides the perfect entertainment space. Two large bedrooms are situated in the front of the home, with the main bedroom, which features a wonderfully-sized walk-in closet and ensuite bath, being situated in the back of the home for privacy. The gorgeous kitchen comes with stunning, qranite or quartz countertops, a large built-in island, beautiful cabinetry, and a corner pantry for all of your storage needs. This plan also comes with all the benefits of new construction!
Have less than perfect credit? We may still be able to help! Ask about our "Build Your Home While You Build Your Credit" program!
Home is being advertised with builders permission. Information is deemed reliable but is not guaranteed.
Details
- Agent: Mike Nunamaker
- Property Type: House
- style: Ranch
- New Construction: Yes
Interior Features
Ranch Style
3 Bedroom
2 Bathroom
Granite Counter Tops
Kitchen Tile Backsplace
Full Basement
Bathroom Rough In in the Basement
First Floor Laundry
Gas Line to Range
2 Car Attached Garage
Garage door Opener with Key Pad
Exterior Features
Stone Water Table
8 x 10 Concrete Patio
Fully Sodded Lot
Premium Landscape Package
















