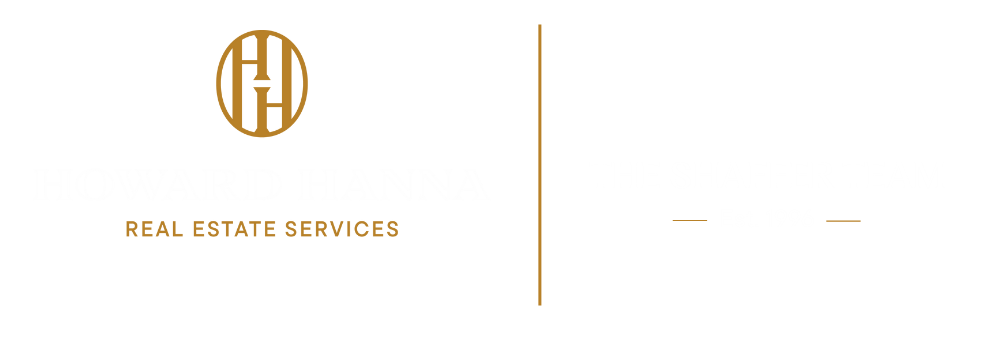Beds: 4
Baths: 2 (full) | 1 (half)
Sqft: 2,053
Acres: 0.18
Description
With 2000+ sq ft this open concept, two-story home boasts 4 large bedrooms and 2.5 baths. The home features a turnback staircase situated away from the foyer for convenience and privacy, as well as a study that can be used as the perfect office space! The kitchen offers beautiful cabinetry, a large pantry , granite counters and a built-in island with ample seating space, perfect for entertaining. The oversized, upstairs bedroom is the star of the home and features an en suite bathroom with ample storage in the walk-in closet. The remaining 3 bedrooms are serviced by a spacious bathroom with double bowl sinks and a tub/shower combo. Other notable features include 9ft ceilings , full basement , concrete driveway and a Smart Home package.
Ask about our "Build Your Home While You Build Your Credit" program!
Home being advertised with builder permission. Information deemed reliable but not guaranteed.
Details
- Agent: Mike Nunamaker
- Property Type: House
- garage: 2
- construction: New
- style: 2 Story
- Floor Plan: Bellamy
- New Construction: Yes
Interior Features
- 4 Bedrooms
- 2.5 Bathrooms
- Granite Kitchen Counter Tops
- Tile Backsplash in Kitchen
- Cabinet Door Hardware
- Interior Color Package #5
- Nine Foot First Floor Walls
- RevWood Flooring in Foyer, Kitchen, Great Room, Casual Dining, and Garage Entry
Exterior Features
- Elevation B
- Full Front Porch
- 2 Car Garage
- Garage Door Opener with Key Pad Entry
- 8x10 Concrete Patio




























